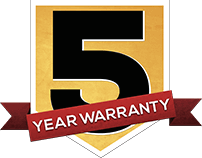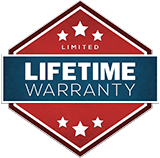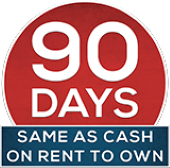With a lean-to roof style, the Single Slope can be placed with its back against a tree line or a property boundary, making the shed a part of your landscape. In some locations, the Single Slope can also be placed with the high side against your existing home creating a roof run-off similar to your existing home. The front can include horizontal windows to let in natural light. Single Slope Sheds are ENGINEER CERTIFIED!
The Single Slope Shed comes in handy when you have a storage need but the shed location backs up to a property edge, trees, a fence, or other obstruction that will limit the location of the entrance to the front. Customize this building with more windows on the sides to brighten and open the space a bit more.
What's Included
- Single slope roof style with 3/12 pitch
- Rear Wall Height: 75in – 76.5in (depending on siding chosen)
- Front Wall Height: Minimum 100in (increases with shed width)
Conditions
Available sizes range from 8'x 12' to 14'x 40'. Available sizes depend on location. 12’ wide and over buildings are measured across the eaves due to DOT (Department of Transportation) regulations. Smaller width buildings are measured from the outside corners of the walls. The total length of building includes the porch. The building must include the porch to qualify for the package price. Ask us for details.
Available sizes range from 8'x 12' to 14'x 40'. Available sizes depend on location. 12’ wide and over buildings are measured across the eaves due to DOT (Department of Transportation) regulations. Smaller width buildings are measured from the outside corners of the walls. The total length of building includes the porch. The building must include the porch to qualify for the package price. Ask us for details.




